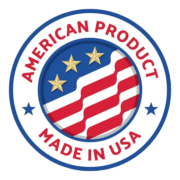Slant Anchor
Slant Anchor
Approved and specified by engineers… preferred and installed by more contractors… saves up to 37% compared to typical embed methods.
U.S. Patent Pending
The Slant Anchor provides a load-rated panel connection and a 37% savings compared to typical embed welding or bolting.
Unique anchor provides simple panel-to-foundation connection without welding or bolting
The Slant Anchor* connects tilt-up or precast panels to the foundation. The assembly includes the load-rated Slant Anchor, Void Former, high-strength Ductile Bar and pre-packaged Grout.
The Slant Anchor is integral to the panel design and planning. The anchor is positioned and reinforced in each panel during forming operations. The foam seals the connection sleeve during concrete placement.
Once a completed tilt-up or precast panel is ready for installation, the foam is removed. The opening for the connection sleeve is now visible and accessible for anchoring.
Each panel is positioned on the foundation and braced. A hole is drilled into the foundation footing using the connection sleeve as a guide. This puts the load path near the center line of the panel.
The hole is then partially grouted, the Ductile Bar inserted, and the remaining grout used to fill the sleeve. This grouted connection anchors the panel without welding or bolting.
Save with Slant Anchor!
Simple to position and nail
No embeds to match and weld No welding certification needed No welding inspection needed Fewer components to buy Faster installation time Panel “locks” in place with grouting Only a small opening to patch No exposed parts, no corrosion Documented field performance
* U.S. Patent Pending
Note: The installation meets ACI-318-14 16.2.4.3 (b). tensile strength of 10,000 lbs for panel-to-foundation connections. The Safe Working Load of the Slant Anchor is 9,000 lbs for uplift, horizontal and shear forces, base on a 3:1 safety factor.
2
Call 708-493-9569
Slant Anchor*
Part No.
Type
Panel Width
Finish
SBTSAC
Standard
7” minimum
Painted
SBPSAC
Slim
5-1/2” to 7”
Painted
* Optional galvanized finish on request.
* Safe Working Load (SWL) based on 3:1 safety factor.
Slant Anchor Installation Guidelines
1. Position and secure the Slant Anchor before casting panel.
2. Erect panel, brace and install bearing grout as required.
3. Locate and remove foam Void Former from connection face.
4. Drill 1” diameter hole into the foundation using the sleeve as a guide.
5. Remove dust from hole using compressed air, vacuum and/or bottle brush. 6. Mix Flowable Grout and pour into the connection cavity until half full.
7. Place Ductile Bar into sleeve and foundation immediately after grouting. 8. Add additional grout to cover the bar and fill the cavity.
9. Allow grout to cure before patching/finishing the panel face.
Slant Anchor* Standard Type
Slant Anchor* Slim Type
Slant Anchor Capacity*
Part No.
Type
Uplift
Horizontal
Shear
SBTSAC
Standard
9,000 lbs
9,000 lbs
9,000 lbs
SBPSAC
Slim
9,000 lbs
9,000 lbs
9,000 lbs
www.surebuilt-usa.com
3
Ductile Bar
Calculations and Testing
Anchor Straps
Allowable Tension: 0.6 Fy Ag = (2 straps) (0.6) (36 ksi) (2”) (3/16”) = 16.2
Allowable Tension: 0.5 Fu Ae = (2 straps) (0.5) (58 ksi) (2”-1”) (3/16”) = 10.8 controlling factor
Anchor Rod
Allowable Tension: 0.6 Fy Ag = (0.6) (45 ksi) (0.39 in2) = 10.5K Allowable Shear: 0.6 Fy Ag = (0.6) (45 ksi) (0.39 in2) = 10.5K Pullout: 30k (.90) with 3:1 safety factor = 9K controlling factor
Pullout based on deformed bar in nonshrink grout (8,000 psi).
Concrete Breakout (shear cone analysis)
Shear load perpendicular to panel = 17K ultimate load (11.3K service load).
Slant Anchor Testing*
Type
Load
Failure
Tension (uplift)
24,978 lbs
Bar failed (5/8” rebar)
Tension (uplift)
31,494 lbs
Bar failed (5/8” ductile)
Tension (uplift)
30,408 lbs
Bar failed (5/8” ductile)
Tension (uplift)
31,494 lbs
Bar failed (5/8” ductile)
Shear parallel to wall
27,150 lbs
Bar failed (5/8” rebar)
Shear parallel to wall
22,806 lbs
Bar failed (5/8” rebar)
Shear perpendicular to wall
30,408 lbs
Bar failed (5/8” rebar)
1. All tests conducted using nonshrink cementitious grout (8,000 psi). 2. Ductile bar is 5/8” square ASTM-A36 Grade 50 with deformation. 3. All tests supervised by a professional engineer.
840 South 25th Ave Bellwood, IL 60104 708-493-9569 www.surebuilt-usa.com
01/24

