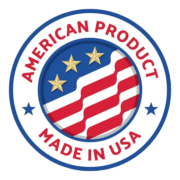Panel Base Connector
Panel Base Connector*
Eliminate misaligned embed plates and field welding by bolting panels directly to the foundation
The Panel Base Connector is easy to position and fasten at the bottom edge of the form. It can be placed in either a face-up or face-down orientation depending on the forming and handling preference.
The high-strength, purpose designed drill-in 3/4”x10” screw anchor provides an immediate and secure connection when tightened. There is no grout set-up or wait time.
The connection is centered in the concrete panel, minimizing moment and eccentric forces in the design, and resisting in-plane tension and out-of- plane shear forces.
The connection provides a nominal capacity in excess of 10 Kips for shear and tension, meeting the applicable ACI requirements.
The relatively small access area is easy to grout, providing complete embedment and encapsulation for corrosion protection.
Meets ACI integrity requirements of ACI-318 -11 16.5.1.3(b) ACI318-14 16.2.4.3(b), ACI-318-19 16.2.4.3 (b), and ACI 551.2R-15 Chapter 8.
Description
* 12” available if spacing between bottom of panel and footing is more than 2”.
* Patent No.: U.S. 11,891,790
Note: 7” Screw Anchor engagement required
Average tensile test value is 34,896 lbs in 6,555 psi concrete. Conversion from psi to tensile:
6000 psi = 33,381 lbs 5000 psi = 30,472 lbs 4000 psi = 27,255 lbs 3000 psi = 23,604 lbs
Testing observed and verified by a Professional Engineer.
840 South 25th Ave Bellwood, IL 60104 708-493-9569 www.surebuilt-usa.com
SBPBC34HD10KIT
Panel Base Connector Kit
Part No.
Panel Base Connector Kit w/ 3/4” x 10” Screw Anchor
SBPBC34HD12KIT
Panel Base Connector Kit w/ 3/4” x 12” Screw Anchor
05/24
Basic Installation
1. Position and fasten the Panel Base Connector to the desired location(s) in the bottom edge of panel formwork using the holes provided.
2. Cast, lift, handle and erect the completed panel on the concrete footing or foundation as typical.
3. Remove the foam cover from the face of Panel Base Connector.
4. Drill a minimum 3/4” x 7” hole, using a 3/4” x 24”, bit through the opening of
the Panel Base Connector into the footing or foundation.
5. Clean/vacuum the concrete dust from each hole.
6. Place the 3/4” x 10” screw anchor though the Panel Base Connector into
the footing or foundation.
7. Torque anchor into the footing or foundation with a maximum of 150 ft.-lbs.
Do not over-torque anchor.
8. Fill the access cavity with grout and finish flush with panel surface.
Position and fasten the connector along the bottom edge of the panel formwork.
Drill a 3/4” x 7” hole, using
a 3/4” x 24” bit, through the opening of the connector into the footing or foundation.
Place a 3/4” x 10” screw anchor though the connector and footing or foundation, then torque to 150 ft-lbs.
Fill the cavity with grout and finish flush with surface.

