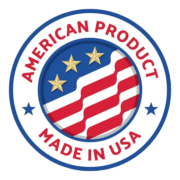Staybox Rebar Splicing
Staybox
Rebar Splicing
Staybox – Straight type
Single row – 12” oc
Box 1-1/2”x3-1/2”x48”
Staybox Rebar Splicing
The Staybox system is prebent rebar and a formed metal box that
creates a single “pull out” bar assembly. The assembly is used
as a keyway and lap splice between concrete construction joints,
including slab, deck, wall, beam and column intersections.
The metal box is formed in two pieces that slide together. The box
is typically 1-1/2” deep; 2-1/2”, 3-1/2”, 6” or 8” wide; and 48” long.
While those are standard sizes, the metal box can be fabricated to
match other specifi cations or conditions.
The rebar is typically #3, #4 or #5 A706, with optional epoxy
coating. The exposed rebar will be a straight, hook or stirrup type,
depending on the application. The unseen portion of the rebar is
prebent to fi t inside the formed metal box.
Staybox – Hook type
Single row – 12” oc
Box 1-1/2”x3-1/2”x48” Type A Type B Type C Type D
Staybox – Stirrup type
Double row – 6” oc
Box 1-1/2”x3-1/2”x48”
Type E Type F Type G Type H
The two-piece metal box is designed so the back plate remains in
the concrete, while the front plate can be removed for access to
the prebent rebar inside. The box itself and both ends are sealed to
prevent concrete from seeping into the assembly.
The exposed Staybox rebar is tied to the main reinforcement and
the metal box is fastened to the form face material. After concrete
placement, the cover plate is removed and the prebent bars are
straightened to provide a lap splice for subsequent pours.
The Staybox system provides a cost- and labor-saving solution for
most concrete construction joints. There is no need to drill or alter
the form face during installation. The prepositioned rebar provides
alignment and load transfer between placements.
Call 708-493-9569
Staybox Straightening Procedure
1. Workmen need a stable platform and fi rm footing when using the
Staybox system and straightening the prebent rebar. Follow safe
work practices to prevent injuries.
2. Remove the top plate to expose the prebent rebar. The rebar
should be free of frost and temperatures above freezing. The
prebent rebar can be pulled away from the trapped plate by hand.
In some cases, a pry bar may be needed.
3. When there is enough clearance, slide a steel pipe over the
rebar as close as possible to the factory bend. Do not attempt to
straighten and extend the prebent rebar without a steel pipe.
Side view of concrete construction
joint with Staybox assembly.
4. Once the steel pipe is as close as possible to the factory bend,
begin straightening the rebar. Do not straighten the rebar in a
single motion. Stop periodically (approx every 25o) and once again
slide the pipe as close as possible to the factory bend before
straightening the rebar further.
5. Repeat the straightening process until the rebar is fully extended.
Do not heat rebar when straightening. Do not rebend rebar that has
already been straightened.
Standard Box
Type Width Height Minimum
Standard
Length
Length
Maximum
Length
60S 2-1/2” 1-1/2” 24” 48” 96”
100S 3-1/2” 1-1/2” 24” 48” 96”
160D 6” 1-1/2” 24” 48” 96”
160DD 6” 1-1/2” 24” 48” 96”
Rebar bends conform to ACI 318 – Building Code Requirements for
Structural Concrete and Commentary.
www.surebuilt-usa.com
Recommended Practice – Detailing Standard Hook
Specifi c sizes recommended by CRSI and noted below meet the minimum requirements of ACI 318.
End Hook – All Grades
D = Finished bend diameter
Stirrup/Tie Hook
Grades 40-50-60
Seismic Stirrup/Tie Hook
Grades 40-50-60
Bar
Size D
180° Hook 90° Hook
A or G J A or G
#3 2-1/4” 5” 3” 6”
#4 3” 6” 4” 8”
#5 3-3/4” 7” 5” 10”
#6 4-1/2” 8” 6” 12”
#7 5-1/4” 10” 7” 1’-2”
#8 6” 11” 8” 1’-4”
#9 9-1/2” 1’-3” 1’-1-1/4” 1’-7”
#10 10-3/4” 1’-5” 1’-1-3/4” 1’-10”
#11 12” 1’-7” 1’-2-3/4” 2’-0”
#14 18-1/4” 2’-3” 1’-9-3/4” 2’-7”
#18 24” 3-0”’ 2’-4-1/2” 3’-5”
Bar
Size D
90° Hook 135° Hook
A or G J H Approx
#3 1-1/2” 4” 4” 2-1/2”
#4 2” 4-1/2” 4-1/2” 3”
#5 2-1/2” 6” 5-1/2” 3-3/4”
#6 4-1/2” 1’-0” 8” 4-1/2”
#7 5-1/4” 1’-2” 9” 5-1/4”
#8 6” 1’-4” 10-1/2” 6”
Bar
Size D
135° Hook
A or G H Approx
#3 1-1/2” 4-1/2” 3”
#4 2” 4-1/2” 3”
#5 2-1/2” 5-1/2” 3-3/4”
#6 4-1/2” 8” 4-1/2”
#7 5-1/4” 9” 5-1/4”
#8 6” 10-1/2” 6”
Rebar Data
Bar
Size
Weight Diameter
Lbs/in Lbs/ft
(in)
Cross Section
(sq in area)
Hook End
“B” Dimension 90° Hook
#3 0.031 0.376 0.375 0.11 6” – – – 12 12 14 15 18
#4 0.056 0.668 0.500 0.20 8” – – 12 15 16 18 20 24
#5 0.087 1.043 0.625 0.31 10” 13 13 15 19 20 23 25 30
#6 0.125 1.502 0.750 0.44 12” 15 17 18 23 24 27 30 36
#7 0.170 2.044 0.875 0.60 14” 18 20 21 27 28 32 35 42
#8 0.223 2.670 1.000 0.79 16” 20 22 24 30 32 36 40 48
#9 0.283 3.400 1.128 1.00 19” 23 25 27 34 36 41 46 55
#10 0.359 4.303 1.270 1.27 22” 26 28 31 38 41 46 51 61
#11 0.443 5.313 1.410 1.56 24” 32 35 38 47 50 57 63 75
#14 0.638 7.650 1.693 2.25 31” 45 50 54 68 72 81 90 108
#18 1.133 13.60 2.257 4.00 41” 80 88 96 120 128 144 160 192
“C” Length
Splice Development
2525 Armitage Ave
Melrose Park, IL 60160
708-493-9569
www.surebuilt-usa.com
02/25

